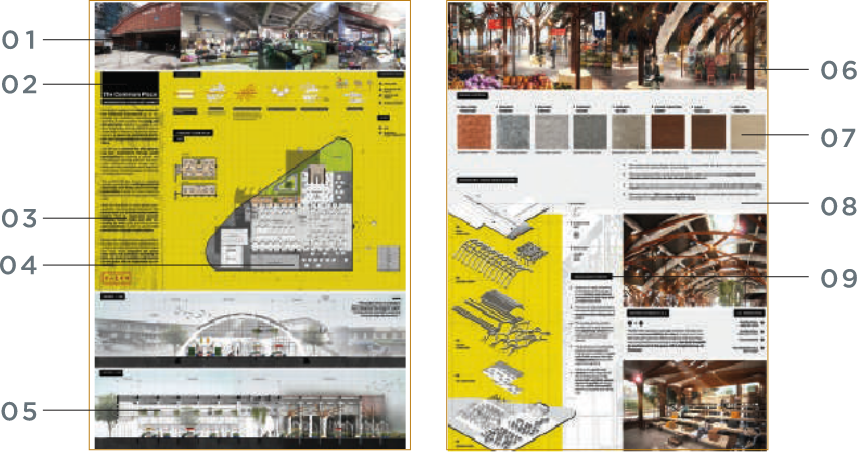
Blu Water
We want you to delve deeper and explore how your designs can create a positive impact towards users of the space. You can transform the space to strengthen the connection between people, protect our culture and heritage, preserve nature and more.
CONVERGE:
Crafting Cultural Legacy
Open category
Less than 10,000 sqft
Diploma Year 2 students and onwards
1 Project ONLY


